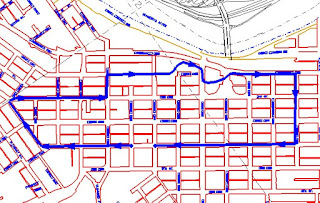Most college campuses have been designed to alienate students from a nearby town, rather than to connect them to it. Because colleges and universities are self-contained communities, they often virtually stifle the need for students to learn more about the cultural, historical, and, yes, even the "funky" places that comprise a bordering community.
In my Introduction to the City course, I rally students to venture beyond the campus and into the city of Mankato. A requirement of the course is taking a two-hour walking tour of various parts of downtown Mankato. An interactive learning tool, the walking tour is designed to teach students several things. First, it serves as an orientation to help first-year students learn how to navigate their way around the town. Second, it tells students how Minnesota State University, Mankato evolved from the valley campus of Mankato Normal School (1866) to Mankato State Teachers College (1921) to Mankato State College (1957) to Mankato State University (1975) and its present highland campus location. Third, it demonstrates to students that Mankato is a unique city with many examples of adaptive reuse, especially those done by the local government, many different styles of houses, ranging from different time periods, and many cultural and historical landmarks, particularly those that evoke a personal mental image of the city.
By leading students through what was once the downtown commercial core, the tour engages students to think critically about the processes of decentralization and urban renewal and how they relate to Mankato. It also invites students to see if Mankato has the inherent characteristics that make what author Mark Cramer
calls a "funky" town. Funky means unconventional, bizarre, eclectic, or simply alternative. An
Urban Quality Indicator reading assignment provides students with Cramer's 12 categories and their criteria together with a point value for rating "funkiness." These range from peculiar local identity distinguishing one place from another to different kinds of people interacting in genuine ways to "3
rd places" (beyond the campus, work or home) for hanging out that are not standard tourist spots.
After taking the walking tour, the students write a personal assessment paper and make a group presentation to the class. Their group is the set of students with whom they take the walking tour. Students are asked to incorporate visual technology into their class presentations, which have turned out to be no less than "awesome." Walking tour presentations have ranged from using slides and PowerPoint to actual video productions. More importantly, the students say they actually find the walking tour fun and many report having a changed perspective on the city of Mankato.
I believe the walking tour has become a "win-win" scenario: students break the traditional "town and gown" isolation that so often plagues a community and a nearby university and Mankato gets an infusion to its economic base by students who frequent more of their sports and entertainment sites. Lastly, the students develop a new sense of appreciation for the unique types of housing in the city that many rent while pursuing their education at MSU.



























